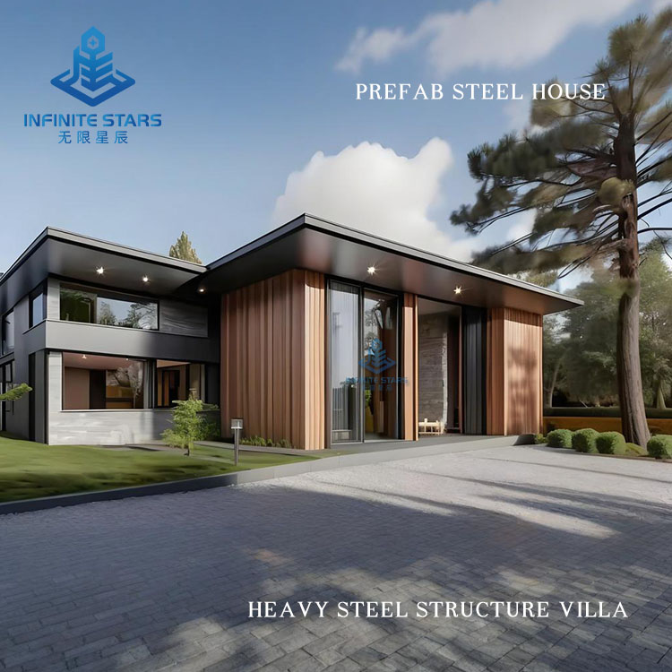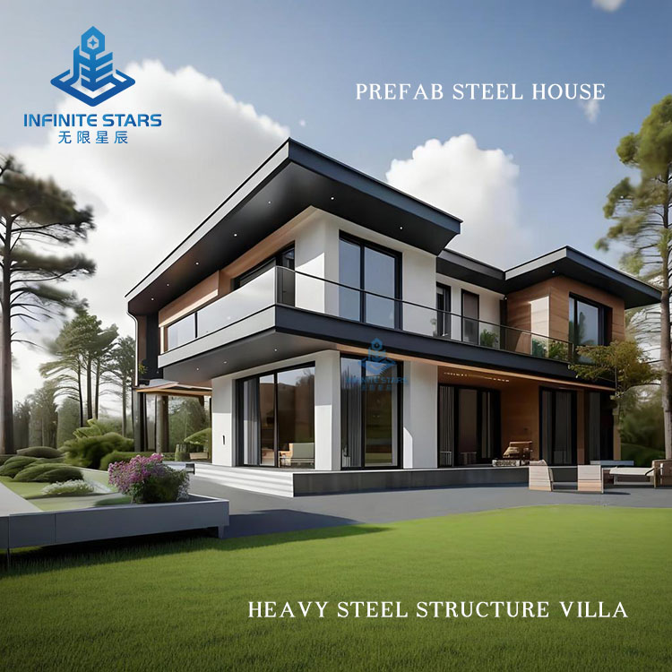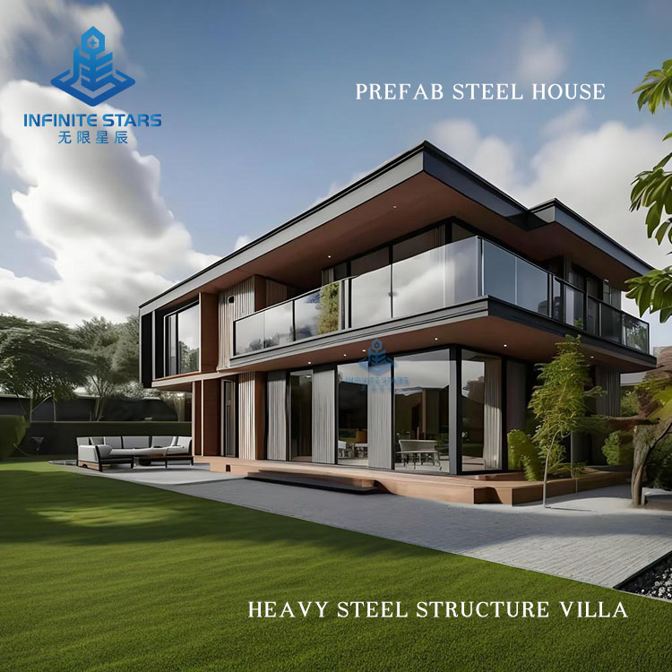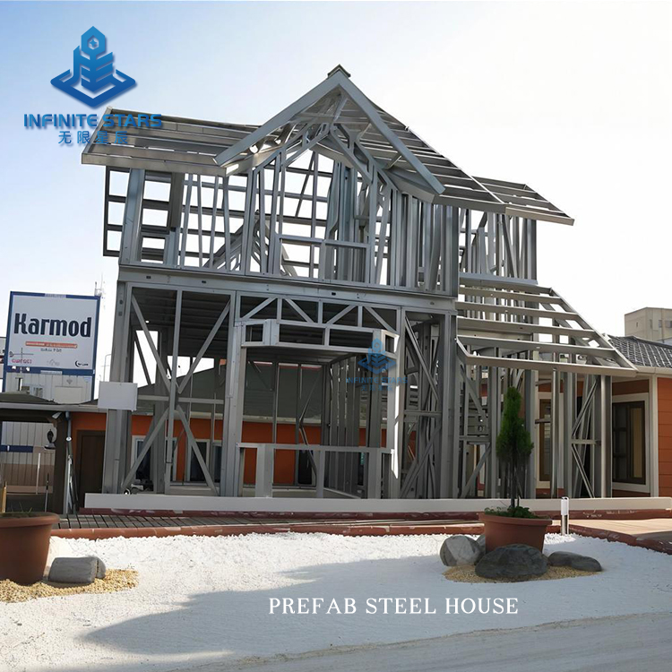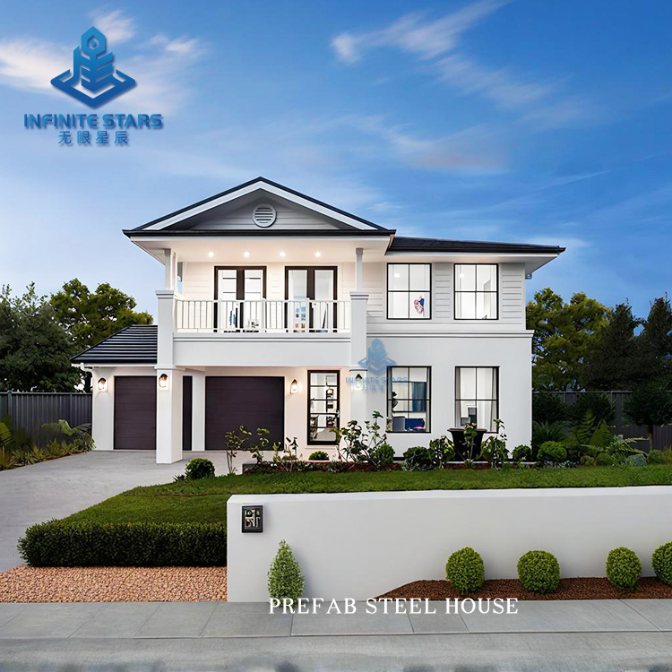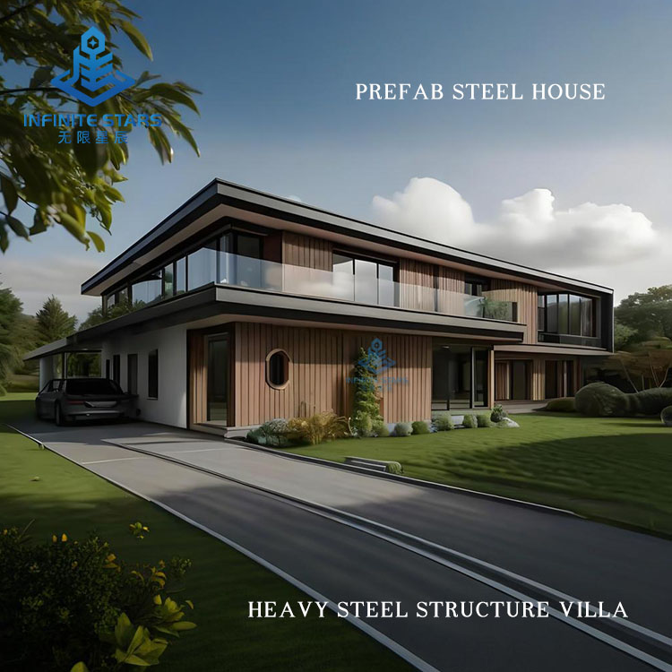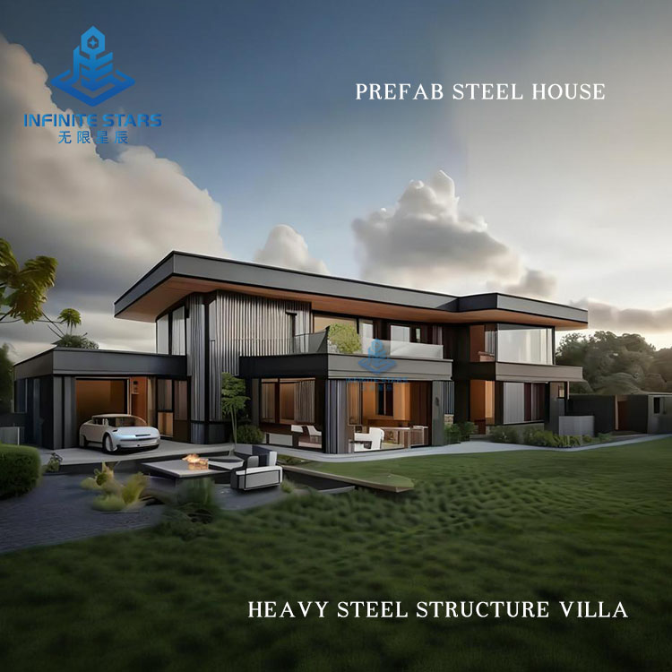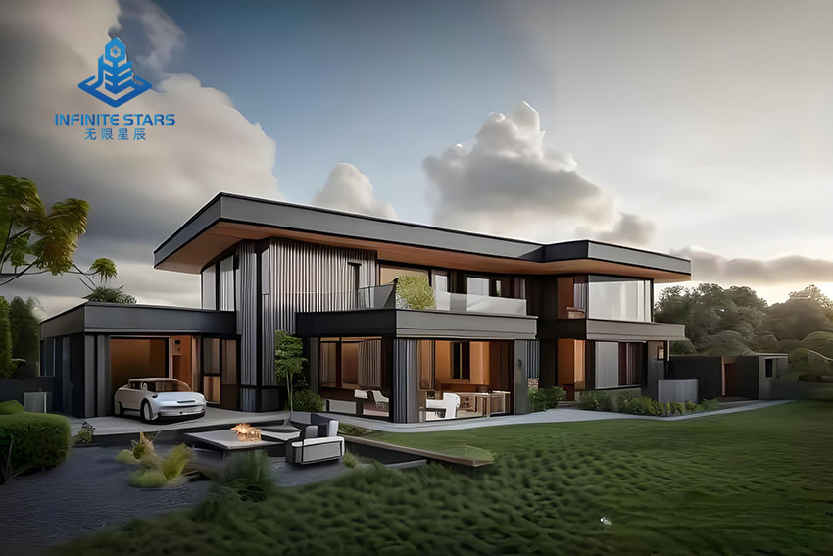
Heavy Steel Structure Villa Residence
Heavy Steel Structure Villa: A Modern Premium Housing Solution
Heavy steel structure villas are high-end residences that utilize high-strength steel as the primary load-bearing framework. Combining industrial-grade strength, design flexibility, and exceptional longevity, they represent the ideal choice for those seeking quality and customization.
1. Core Features
✔ Military-Grade Load Capacity – Main beams/columns use heavy H-beams or box sections, enabling column-free spans of 15-30 meters.
✔ Century-Long Durability – Anti-corrosion coatings + fireproof treatments ensure a theoretical lifespan of 80-100 years, far exceeding concrete homes (50 years).
✔ Ultimate Safety – Resists Magnitude 9 earthquakes and Category 12 typhoons, ideal for disaster-prone regions.
✔ Luxury-Grade Soundproofing – Multi-layer composite walls (steel + acoustic insulation + decorative finishes) maintain ≤35 dB indoors at 60 dB outdoor noise.
✔ Legacy Adaptability – The main structure can be disassembled and reconfigured for multi-generational upgrades or relocation.
2. Structural System Breakdown
| Component | Technical Specifications | vs. Traditional Brick-Concrete |
|---|---|---|
| Main Frame | Q355B high-strength steel, ±1mm laser cutting | Cast-in-place concrete, ±10mm tolerance |
| Floor System | Steel truss + lightweight concrete (120-150mm) | Solid concrete slab (150-200mm) |
| Enclosure Walls | 12mm calcium silicate board + 100mm rock wool + cladding | 240mm brick wall + plaster |
| Corrosion Protection | Hot-dip galvanizing (80μm) + fluorocarbon coating | No special treatment |
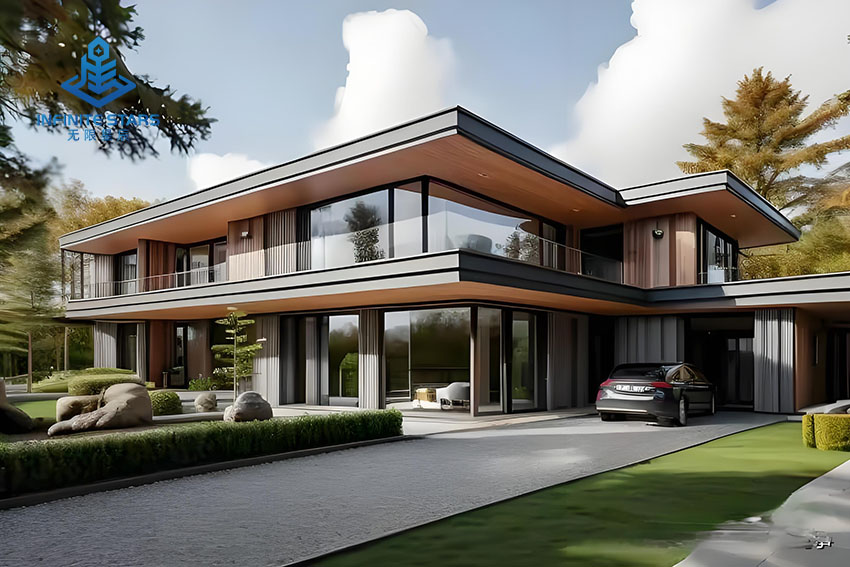
3. Three Key Advantages
① Industrial Performance for Residential Use
Load-bearing walls only 160mm thick (vs. 400mm traditional), increasing usable space by 15%.
Supports extreme loads like rooftop pools or helipads.
② Millimeter-Precision Customization
Enables all-glass facades, cantilevered balconies, and spiral staircases.
Modular design allows vertical expansion (e.g., 3 to 5 floors).
③ Revolutionary Construction Experience
Main structure erected in 7-15 days (200㎡ villa), dust-free dry construction.
Foundation costs reduced by 40% (lighter loads enable shallow foundations).
4. Signature Applications
Mountaintop Mansions – Solves concrete transport challenges on rugged terrain.
Coastal Villas – Resists salt spray corrosion and typhoon-force winds.
❄️ Polar Research Stations – No brittle fracture risk at -50°C.
Celebrity Residences – Meets privacy/security needs and avant-garde aesthetics.
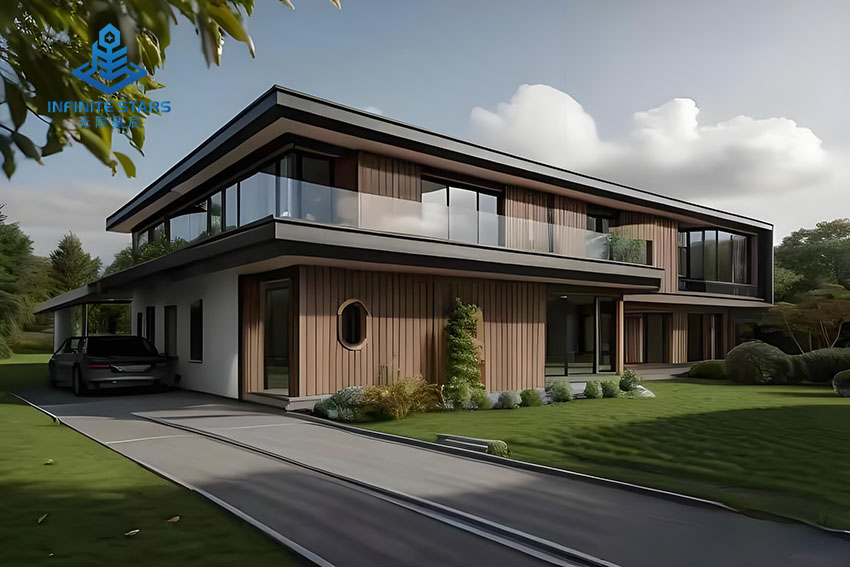
5. Cost & Value Analysis
Construction Cost: ¥4,500-8,000/sq.m (premium finishes included).
Value Proposition:
30% energy savings (wall U-value ≤0.25 W/(m·K)).
Maintenance costs just 1/5 of concrete homes.
Appreciation Potential:
Land tax incentives for green building certification.
20% lower insurance premiums (seismic-rated).
6. Quality Assurance System
Design Standards: GB 50017-2017 Steel Structure Design Code.
Welding Tech: Robotic automation (ISO 5817 Grade B welds).
Inspection Protocol:
graph LR A[Steel Ultrasonic Testing] --> B[Digital Pre-Assembly] B --> C[Coating Thickness Check] C --> D[3D Laser Scanning Final Approval]
Conclusion
Heavy steel villas redefine premium housing with uncompromising safety and architectural artistry, perfect for:
Discerning collectors of timeless architecture.
Safety-conscious elite families.
Executives needing rapid delivery.
Custom Consultations: End-to-end services from geotechnical surveys → conceptual design → VR walkthroughs.
[Get Your Exclusive Villa Plan Now] [? Engineer 1-on-1 Consultation]








