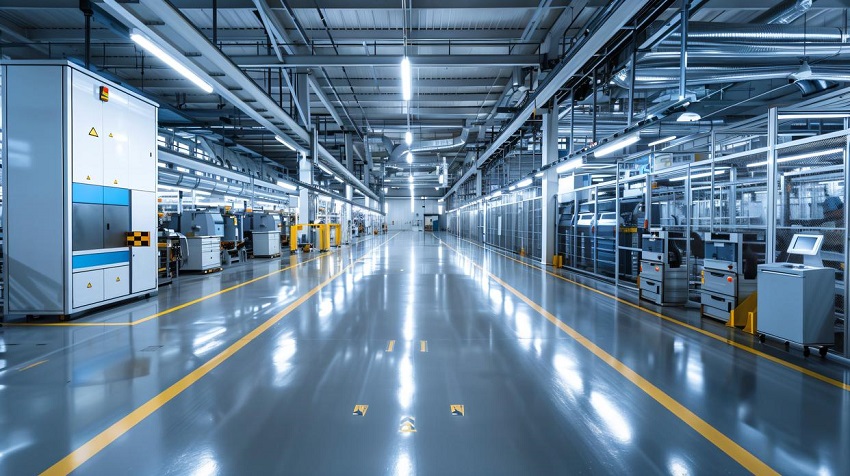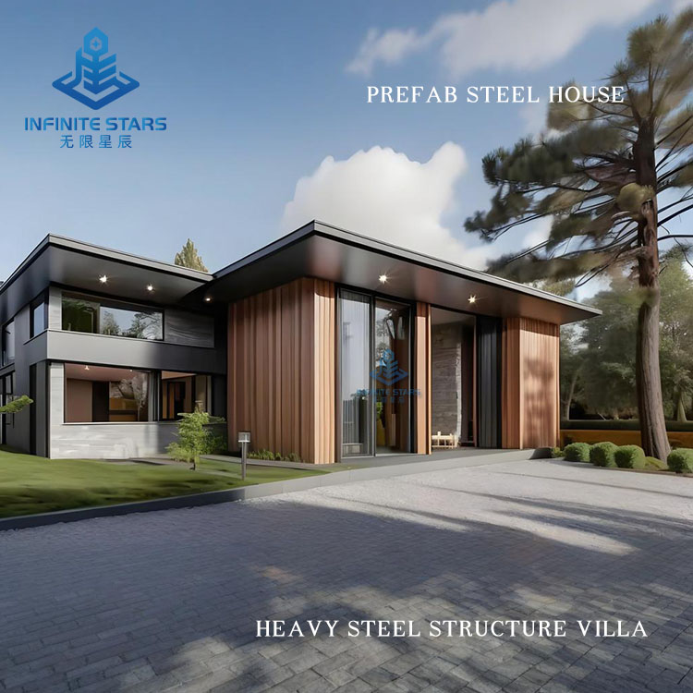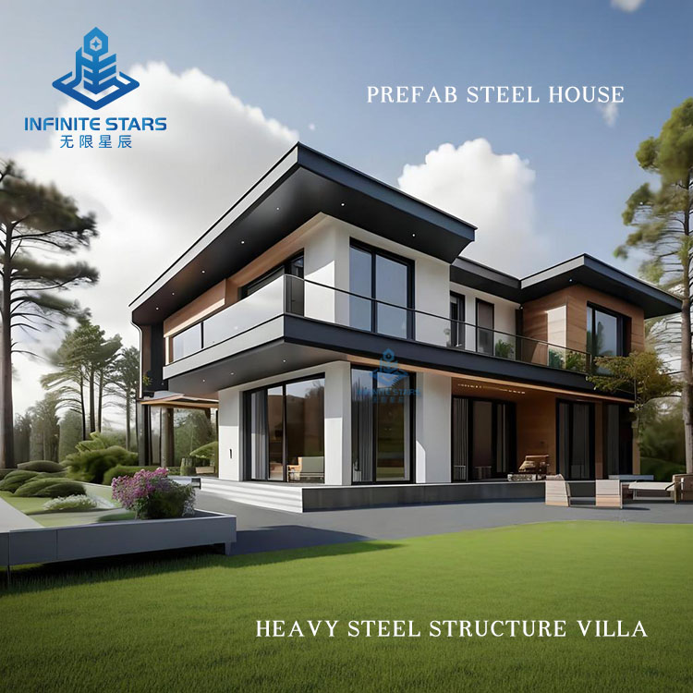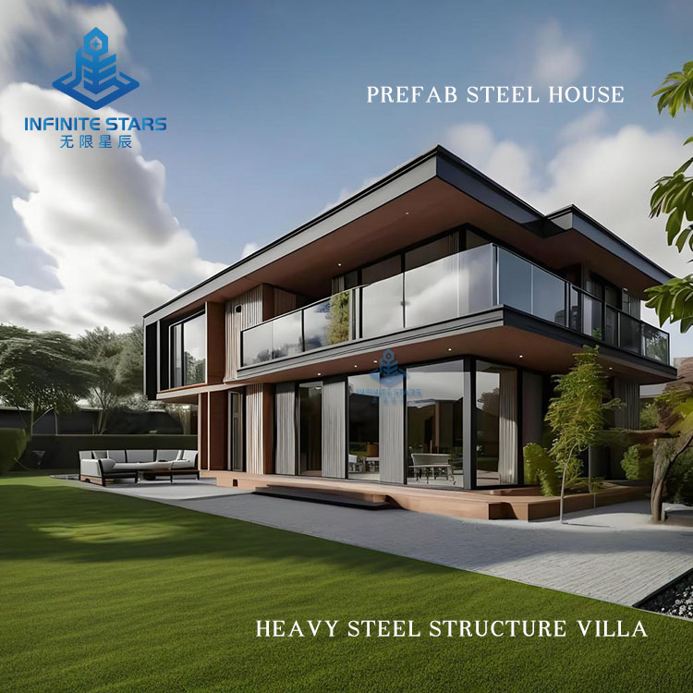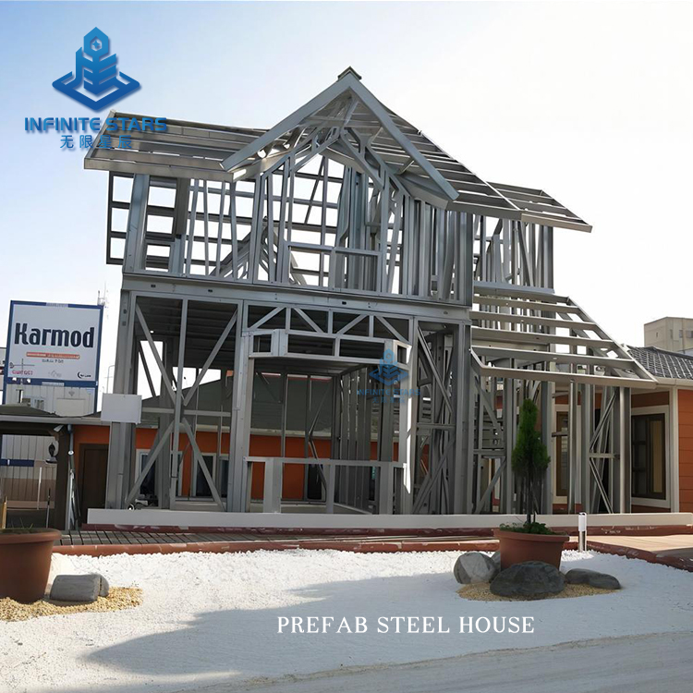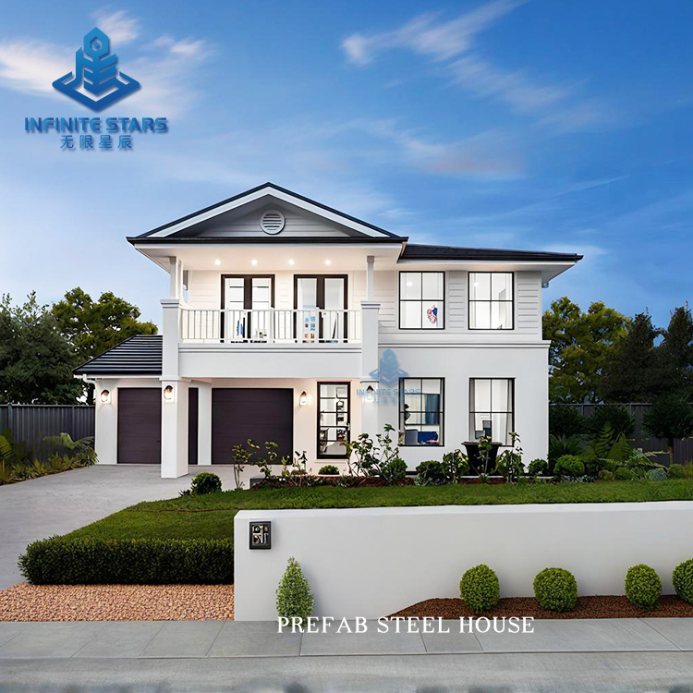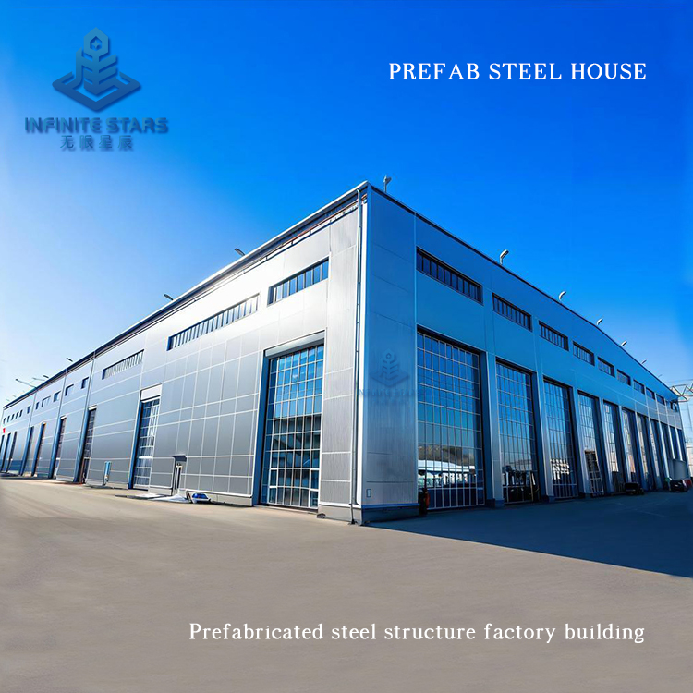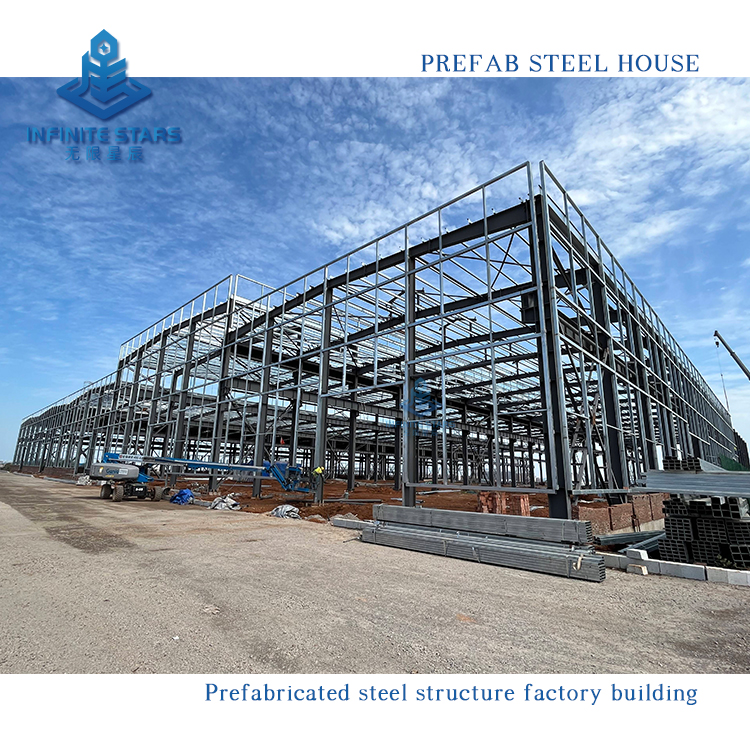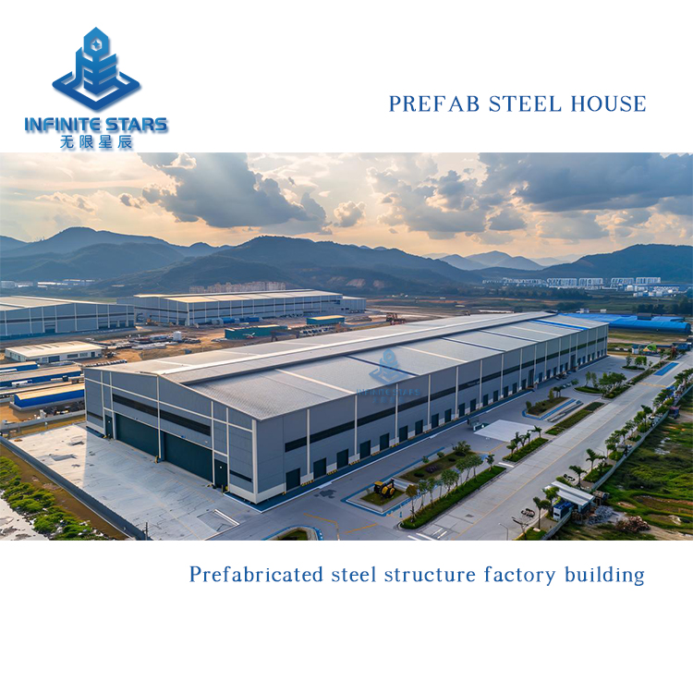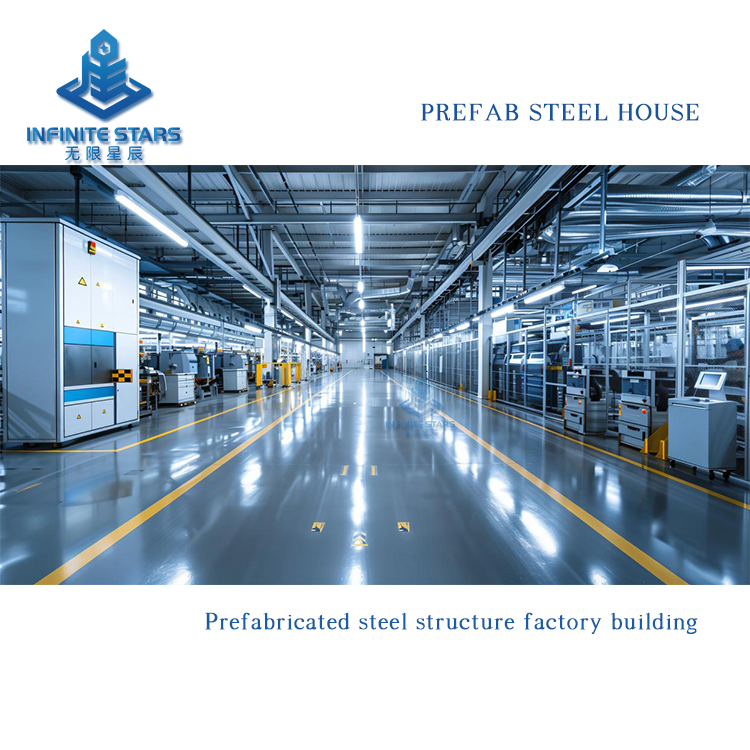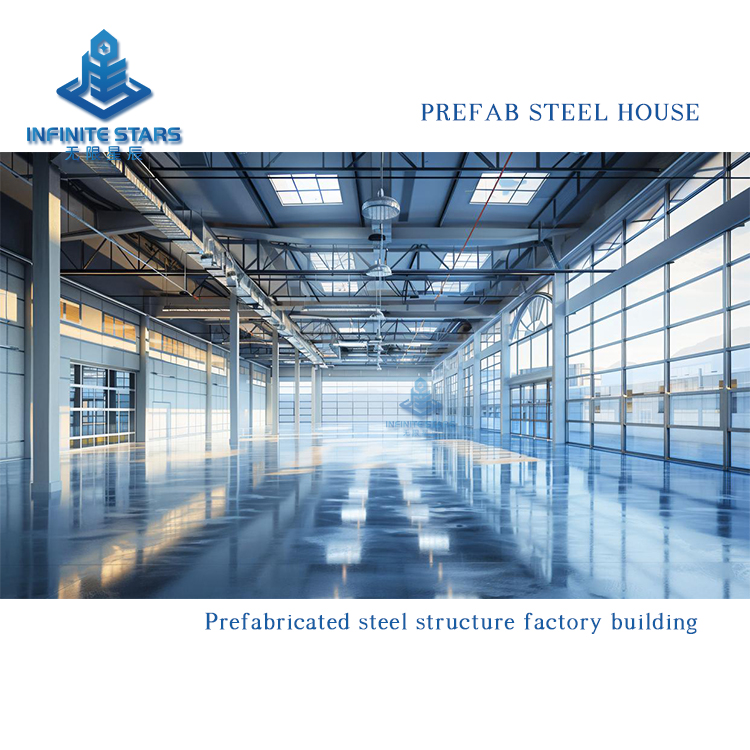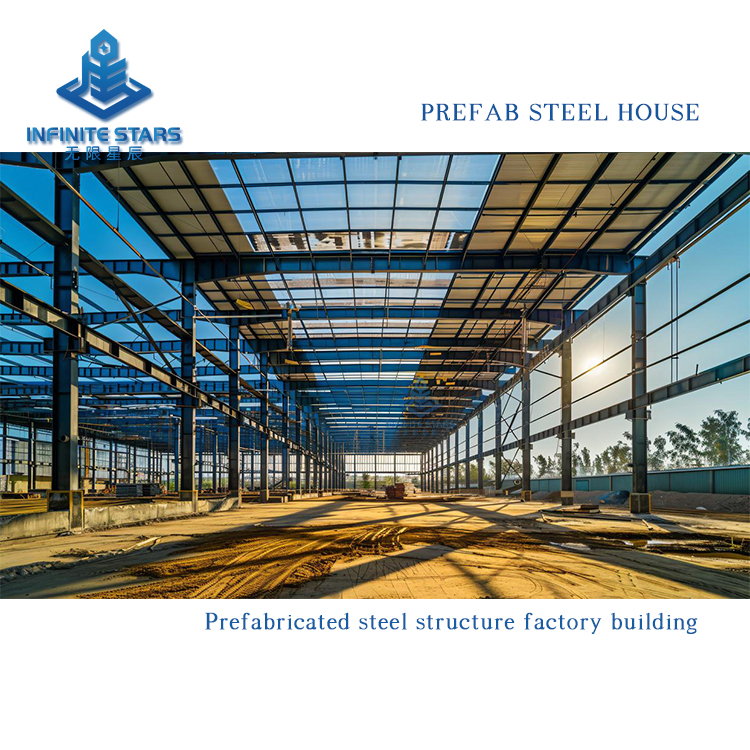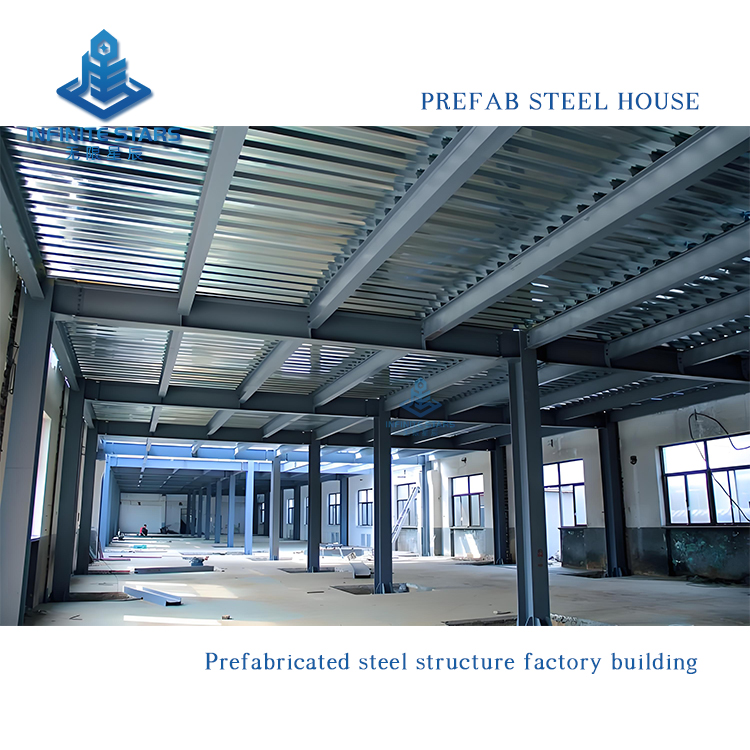Steel Structure Workshop
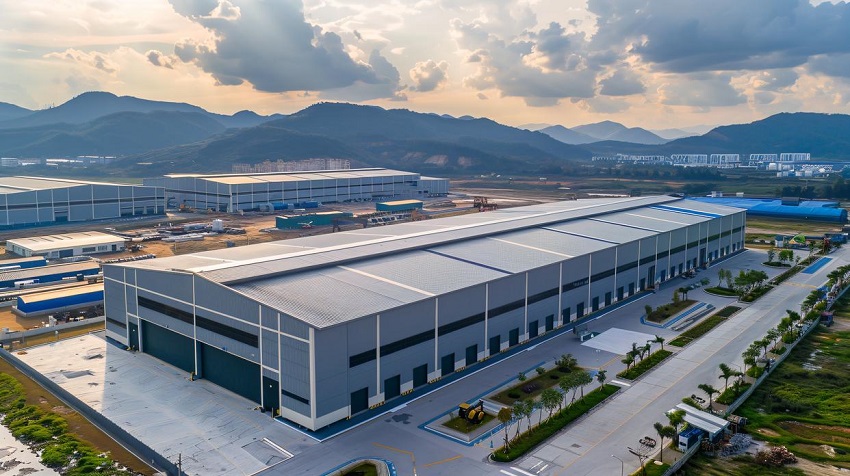
1. Basic Concept
Prefabricated steel structure industrial buildings are factory-made steel components assembled on-site, featuring long spans, high load-bearing capacity, rapid construction, and scalability. They are widely used in manufacturing, logistics, warehouses, workshops, and other industrial applications.
2. Core Advantages
| Advantage | Description |
|---|---|
| Fast Construction | 50%+ shorter construction time vs. traditional concrete; a 2000㎡ factory can be completed in 1-2 months. |
| Long-Span, Column-Free | Single spans of 30-50m, providing open interior space for equipment and logistics. |
| High Load Capacity | Supports heavy machinery (e.g., cranes, production lines) with flexible floor load designs (typically 5-20kN/㎡). |
| Seismic & Wind Resistance | Excellent ductility, withstands earthquakes (Magnitude 8+) and typhoons (Level 12, with professional design). |
| Eco-Friendly & Recyclable | Steel recycling rate >90%, 60% less construction waste, complies with green building standards. |
| Cost-Effective | Lower overall cost (~¥800-2000/㎡), minimal maintenance, service life >30 years. |
3. Main Structural Types
Gable Frame Structure: Most common for single-story factories (e.g., warehouses, workshops), cost-efficient.
Multi-Story Steel Frame: For light industries (e.g., electronics, food processing), allowing floor partitioning.
Space Truss Structure: Large-span roofs (e.g., hangars, gymnasiums), aesthetically pleasing with uniform load distribution.
Heavy Steel Structure: Equipped with crane beam systems, suitable for heavy industries (e.g., machinery, metallurgy).
4. Key Components
| Component | Function |
|---|---|
| Steel Columns/Beams | Primary load-bearing structure, typically H-beams or box columns. |
| Purlins & Wall Girts | Support roof/wall panels, usually C/Z-shaped cold-formed thin-walled steel. |
| Enclosure System | Color steel plates, sandwich panels (fireproof/insulated), metal cladding. |
| Roofing System | Double-layer corrugated steel + insulation or PVC waterproof membranes. |
| Foundation | Isolated or pile foundations, lightweight and easy to construct. |
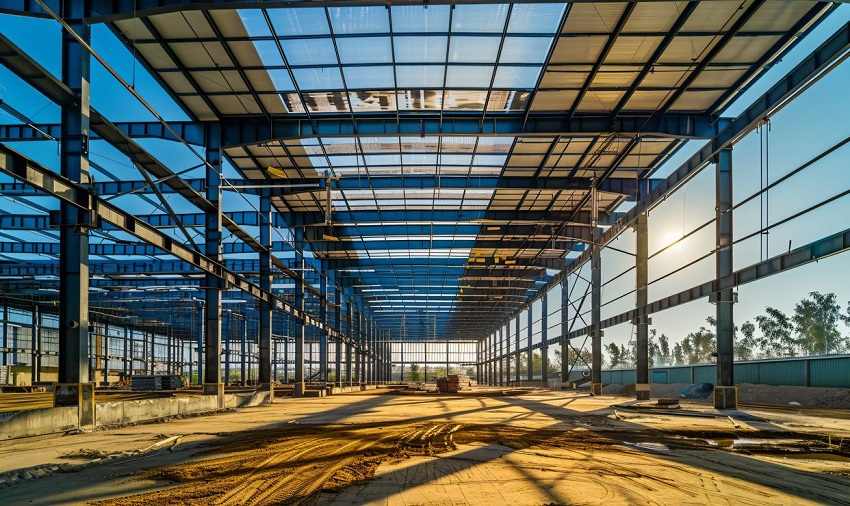
5. Industry Applications
Manufacturing: Auto parts, machining workshops.
Logistics & Warehousing: E-commerce fulfillment centers, cold storage.
Energy: Solar power plant supports, wind turbine facilities.
Agriculture: Greenhouses, livestock barns.
6. Comparison with Traditional Factories
| Metric | Prefab Steel Structure Factory | Traditional Concrete Factory |
|---|---|---|
| Construction Time | 1-3 months | 6-12 months |
| Span Limit | Up to 50m | Typically <15m (requires columns) |
| Modifications | Detachable, easily expandable | Difficult, often requires demolition |
| Foundation Needs | Lightweight, suitable for soft soil | Deep foundations, costly |
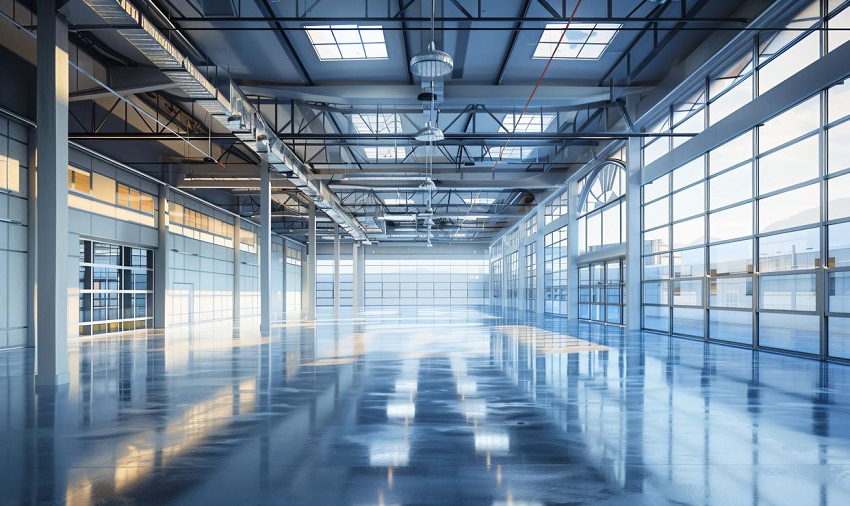
7. Design & Construction Process
Requirement Analysis: Define span, height, crane loads, etc.
Structural Design: Model with PKPM/Tekla software, optimize steel usage.
Factory Prefab: Cutting, welding, anti-corrosion treatment (hot-dip galvanizing/spraying).
On-Site Assembly: Anchor bolts → erect columns/beams → install enclosure.
Inspection & Testing: Check verticality, weld quality, fireproof coatings.
8. Key Considerations
Fireproofing: Apply fire-resistant coatings (1-3 hours rating).
Corrosion Protection: Enhanced galvanization/weathering steel for coastal/chemical zones.
Insulation: Use rock wool/polyurethane sandwich panels for temperature/noise control.
Compliance: Must adhere to GB50017 Steel Design Code and local regulations.
9. Future Trends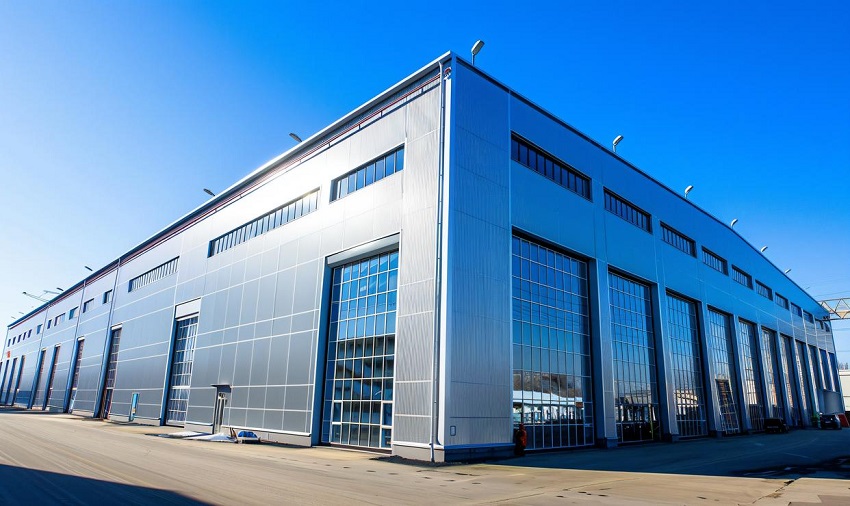
Smart Integration: Solar roofs, automated ventilation.
Modularization: Container-style factories for easy relocation.
Green Certification: LEED/BREEAM compliance for sustainability.
For customized solutions or cost estimates (varies by span, height, location), provide specifications for further evaluation.
